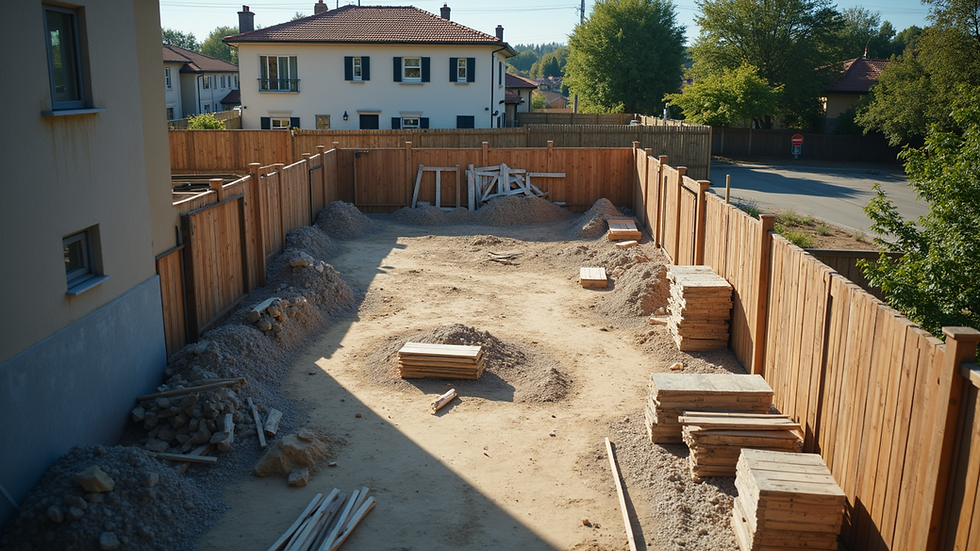Understanding the Residential Construction Process from Start to Finish
- robie63
- Jun 24
- 4 min read
Building a new home is an exciting journey, but it can also feel overwhelming, especially for first-time homeowners and aspiring architects. Understanding the residential construction process can help demystify the various stages involved, allowing you to better navigate the road ahead. In this blog post, we’ll break down the construction process from start to finish, providing valuable insights for new homeowners, contractors, and students in the field.
Initial Planning and Design
The residential construction process begins long before the first brick is laid. It all starts with careful planning and design, which lays the foundation for the entire project. Homeowners and architects collaborate to create a set of blueprints, detailing every aspect of the home, from floor plans to aesthetics.
During this phase, it’s essential to consider various factors such as location, zoning regulations, and budget. Homeowners should also explore different architectural styles that suit their preferences and lifestyle.
Once the design is finalized, obtaining the necessary permits is crucial. This includes securing building permits, environmental assessments, and any other permissions required by local authorities.

Site Preparation
After obtaining the permits, the next step is site preparation. This phase involves clearing the land, conducting surveys to ensure proper drainage, and laying the groundwork for construction. Heavy machinery may be used to excavate the area and prepare for the foundation.
Installing temporary utilities such as water and electricity is also a part of site preparation. It’s important to ensure that the site is safe and ready for the construction crew to start work.
Foundation Work
The foundation is one of the most critical components of any residential construction project. It provides stability and support for the entire structure, so it’s crucial that this phase is completed accurately.
There are various types of foundations, including slab, crawl space, and basement. The choice of foundation type usually depends on the soil conditions, local building codes, and the homeowner’s preferences. Concrete is typically used to create the foundation, which is poured and set in place according to the blueprints.
Proper draining and insulation techniques should also be considered during this phase to prevent future issues such as flooding or pest problems.

Framing
Once the foundation has cured, the next significant phase is framing. This involves constructing the skeleton of the house, including walls, floors, and the roof structure. Framing uses wooden or metal studs to create the framework that will support the entire home.
During this phase, the layout for electrical and plumbing systems is also established. It's important for contractors and homeowners to frequently communicate during this stage to ensure that the framing aligns with the overall design intent.
After framing is completed, an inspection is typically conducted to ensure everything meets local building codes and standards.
Roofing and Exterior Work
After the framework is approved, the next step involves roofing and exterior work. The roof is installed to protect the home from weather elements, and it also contributes to the overall aesthetics. Homeowners can choose from various roofing materials, including asphalt shingles, metal panels, or tile, depending on their style preference and budget.
Simultaneously, exterior walls are constructed and waterproofed. Siding materials such as vinyl, wood, or brick are often applied to give the home a finished look. Windows and doors are installed during this phase, which can significantly enhance the home's curb appeal.
Interior Work
As the exterior reaches completion, the focus shifts to the interior work. This is where the real transformation takes place. The walls are insulated, drywall is hung, and the interior structure begins to take shape.
In this phase, homeowners often select paint colors, flooring materials, cabinetry, and fixtures. It's a chance to personalize the home according to individual tastes and preferences. Electricians and plumbers install the necessary systems, so it's crucial for contractors to ensure everything meets safety standards.
Final Touches and Inspections
With the interior nearly complete, it's time for the final touches. This may include installing furniture, appliances, and additional elements such as lighting fixtures and cabinetry hardware.
Before the home can be occupied, multiple inspections are conducted to ensure everything complies with building codes. This includes checking plumbing, electrical systems, insulation, and safety features.
Landscaping
Once the home is ready for occupation, landscaping can be completed. This involves planting trees, shrubs, and flowers, as well as installing walkways and patios. Landscaping not only enhances the aesthetic appeal of the property but also improves functionality and sustainability.
Homeowners might opt to install irrigation systems, outdoor lighting, and fencing during this phase to create a complete outdoor living space.
Moving In
After passing all inspections and completing the final landscaping, it's time for homeowners to move in. This exciting moment signifies the culmination of months or even years of hard work, planning, and collaboration.
As new homeowners settle in, it’s essential to perform regular maintenance to ensure the longevity of their residence. Understanding the fundamentals of home maintenance can help in addressing any issues that arise down the line.
Conclusion
Understanding the residential construction process from start to finish is vital for those looking to build a new home. Each stage, from initial planning and design to moving in, requires attention to detail and collaboration among all parties involved. By familiarizing yourself with this process, you can navigate the complexities of home building with confidence, making informed decisions that will lead to your dream home.
Whether you’re a new homeowner, contractor, or aspiring architect, appreciating the intricacies of residential construction empowers you to contribute to projects effectively, ensuring successful outcomes for all involved.



Comments